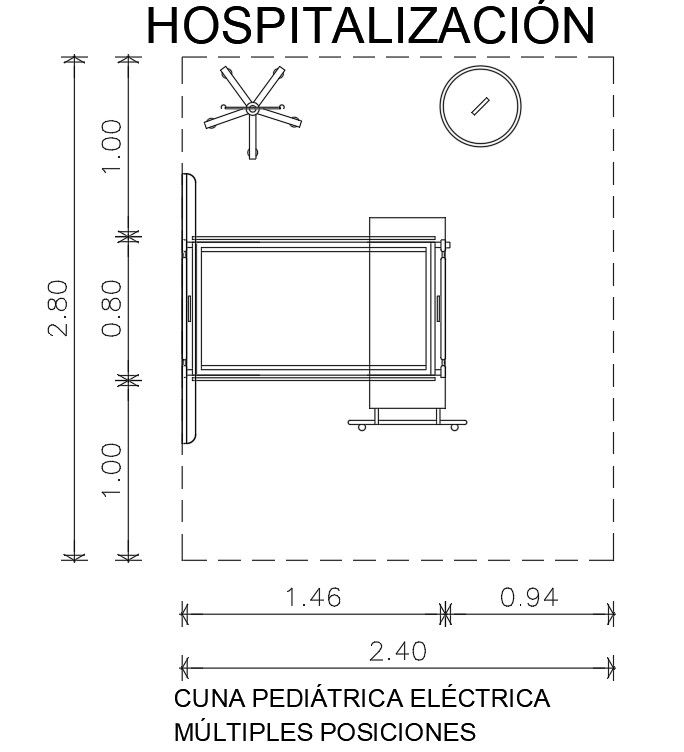Hospital Deluxe ward floor plan design specified in this AutoCAD file | Download 2d autocad drawing file.
Description
Hospital Deluxe ward floor plan design specified in this AutoCAD file. which includes a furniture plan as chair, table, bed with attached service table with dimensions and specifications. Thank you for downloading the AutoCAD file and other CAD program files from our website. Download 2d AutoCAD drawing file.
Uploaded by:
